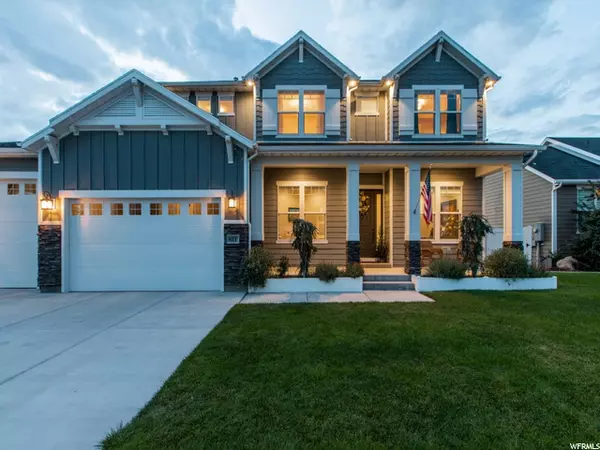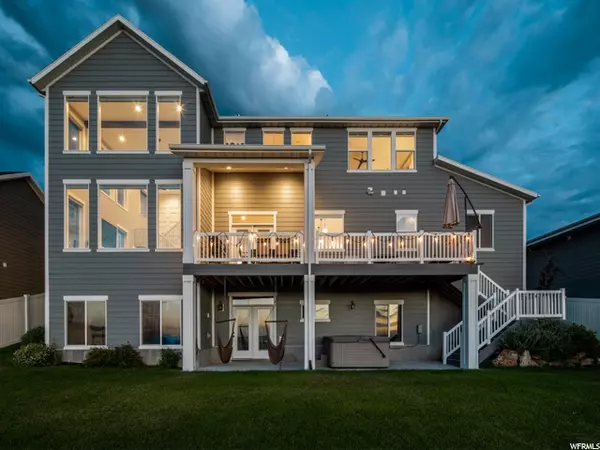For more information regarding the value of a property, please contact us for a free consultation.
Key Details
Sold Price $1,250,000
Property Type Single Family Home
Sub Type Single Family Residence
Listing Status Sold
Purchase Type For Sale
Square Footage 4,634 sqft
Price per Sqft $269
Subdivision Tate
MLS Listing ID 1744634
Sold Date 07/16/21
Style Stories: 2
Bedrooms 4
Full Baths 2
Half Baths 1
Construction Status Blt./Standing
HOA Fees $14/ann
HOA Y/N Yes
Abv Grd Liv Area 2,945
Year Built 2016
Annual Tax Amount $4,613
Lot Size 10,018 Sqft
Acres 0.23
Lot Dimensions 0.0x0.0x0.0
Property Description
This home is absolutely stunning and comes fully loaded with an extensive amount of upgrades. Located in a new, quiet and safe neighborhood the views of the Salt Lake Valley and mountains are breathtaking. Be within just minutes of multiple top-rated biking, and jogging mountain trails. This home offers 10-foot ceilings on the main with 20 ft ceilings in the great room and large custom windows. This is truly a master suite with its vaulted ceilings, heated floors in the master bath, and steam room included in the shower. The kitchen comes with upgraded counters, floor-to-ceiling cabinets, soft-closing cabinets (throughout the whole house), plenty of storage, a custom hood, double ovens, and Electrolux appliances with Induction Stovetop. Enjoy the Bose audio system throughout and the fully fenced and landscaped yard that's perfect for entertaining family and friends. The garage is an extended 3 car garage with epoxy floor. Please see the attached document for a full list of features. Don't miss the opportunity to make this your perfect home! *Please do not have anyone entering the property that is experiencing any symptoms related to the Covid-19 Virus - (coughing, sneezing, headaches, fever, etc.). All parties entering the property to be wearing a proper face mask.*
Location
State UT
County Salt Lake
Area Sandy; Draper; Granite; Wht Cty
Zoning Single-Family
Rooms
Basement Daylight, Entrance, Full, Walk-Out Access
Interior
Interior Features Alarm: Fire, Alarm: Security, Bath: Master, Bath: Sep. Tub/Shower, Closet: Walk-In, Den/Office, Disposal, French Doors, Great Room, Laundry Chute, Oven: Double, Vaulted Ceilings, Granite Countertops
Heating Electric, Gas: Central
Cooling Central Air
Flooring Carpet, Hardwood, Tile
Fireplaces Number 1
Fireplaces Type Insert
Equipment Alarm System, Basketball Standard, Fireplace Insert, Hot Tub, Humidifier, Swing Set, Window Coverings, Trampoline
Fireplace true
Window Features Shades
Appliance Ceiling Fan, Portable Dishwasher, Microwave, Range Hood, Refrigerator, Satellite Dish
Laundry Electric Dryer Hookup
Exterior
Exterior Feature Balcony, Basement Entrance, Deck; Covered, Double Pane Windows, Entry (Foyer), Lighting, Patio: Covered, Porch: Open, Walkout
Garage Spaces 3.0
Utilities Available Natural Gas Available, Natural Gas Connected, Electricity Available, Electricity Connected, Sewer Available, Sewer Connected, Water Available, Water Connected
Amenities Available Biking Trails, Hiking Trails, Snow Removal
Waterfront No
View Y/N Yes
View Mountain(s), Valley
Present Use Single Family
Topography Curb & Gutter, Fenced: Full, Road: Paved, Secluded Yard, Sidewalks, Sprinkler: Auto-Full, View: Mountain, View: Valley
Accessibility Accessible Hallway(s)
Porch Covered, Porch: Open
Total Parking Spaces 3
Private Pool false
Building
Lot Description Curb & Gutter, Fenced: Full, Road: Paved, Secluded, Sidewalks, Sprinkler: Auto-Full, View: Mountain, View: Valley
Story 3
Sewer Sewer: Available, Sewer: Connected
Water Culinary
Structure Type Stone,Cement Siding,Metal Siding
New Construction No
Construction Status Blt./Standing
Schools
Elementary Schools Oak Hollow
Middle Schools Draper Park
High Schools Corner Canyon
School District Canyons
Others
Senior Community No
Tax ID 34-06-478-014
Security Features Fire Alarm,Security System
Horse Property No
Financing Conventional
Read Less Info
Want to know what your home might be worth? Contact us for a FREE valuation!

Our team is ready to help you sell your home for the highest possible price ASAP
Bought with Real Broker, LLC
GET MORE INFORMATION






